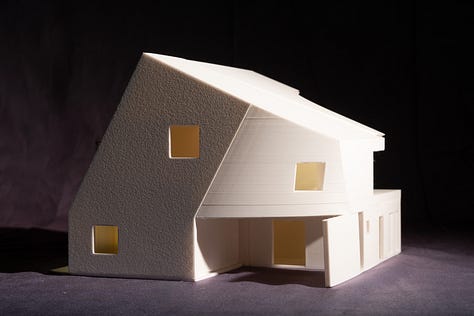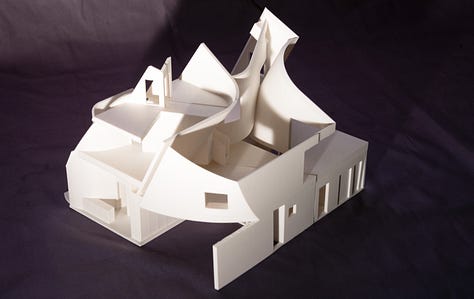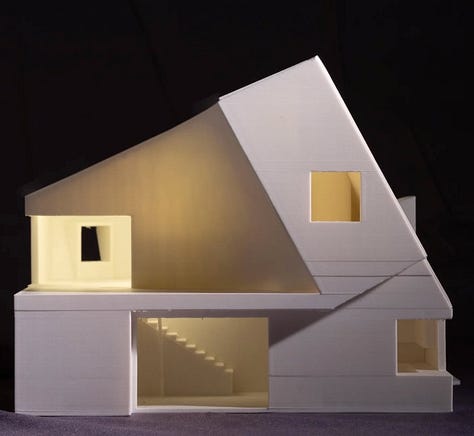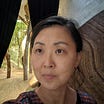Dispatch from LA: Designing a High-Functioning and Fire Resistant Home
A conversation between Hijoo Son and Max Kuo about climate resilient architecture
As the fires in LA spread, the WhatsApp thread of my writing group was blowing up. Half our group members live in LA County and were on high alert. My Substack came up a lot and I mentioned that the LA peeps should all write a “Dispatch from a Disaster” for my Substack. And I was delighted to see that one of my writer-buddies, Hijoo Son, decided to take me up on it, specifically to talk about resilient architecture.
Hijoo is a fantastic writer who is an educator and an expert in Korean history and is just a fantastic person who, I might add, has the wildest anecdotes she tells our group that we’re begging her to put in written form. I’ve also been telling Hijoo she should start a Substack, so stay tuned. Her husband is an architect and Hijoo and I spent the weeks during and after the fire texting news stories on resilient architecture back and forth. My husband and I also have a fascination with resilient architecture, if not architecture in general. In fact, we bought land last year that we hope to build a sustainable (and fire resistant!) house in a fire prone area.
And with that, this week’s post is about Hijoo and her spouse, architect Max Kuo’s house that they’ve been working on for the past couple years. Max is a founding partner of the studio ALLTHATISSOLID, and a lecturer at UCLA's architecture and urban design department. He's been a visiting critic at Syracuse University, MIT School of Architecture, Tongji University in Shanghai, Harvard's Graduate School of Design, and several universities in Seoul, including Gangguk, Korea, and Soongsil Universities.
Hijoo spoke to Max about what high-functioning archicture is and means. Below you can find the transcript of their chat. You can also listen to the audio version of their conversation here.
Read more about Hijoo and Max in their full bios at the end of the post.



A conversation about climate resistant architecture
Hijoo Son: Max, you’re an architect, and you are building your house, ground up called the Rotund House. We are trying as a couple and as a family to realize our small dream of building this home, and it has taken years to get to this point—of starting our framework this week, and it has been a difficult process through and through for a number of reasons not least of which is the Los Angeles Department of Building and Safety (LADBS). But today, I’d like to talk about the type of structure the Rotund House will be: a high-performance house. Tell me what this is and why you chose this energy-focused idea as a through-line of the Rotund House. From a layman’s perspective, am I to understand a high-performance house as a “zero-emissions” and “fire-proof” home?
Max Kuo: It will be fire-resistant; it won’t necessarily be zero-emissions. That totally depends on the number of solar panels that we can afford towards the end of construction, and if the photo-voltaics will offset the energy use moving forward with the house. The reason that we even endeavor to specify a high-performance, low-energy home is for several reasons. Clearly, the mandate is this, and the writing is on the wall: the climate is changing, the world is burning up, and it’s producing a lot of weather and noise systems. Los Angeles is in Climate Zone 3B which means it is a dry and warm climate. Historically, this climate zone has required very little of residential construction meaning not very thick thermal envelopes, and very little moisture to deal with. Our main issue is seismic. We have to design with seismic in mind. However, these days, we can all see that even though we can go an entire year with very little rain, when the rain does come, it pours. That’s this sort of unevenness, historical unprecedented weather events [that have come] in ways that is completely unexpected and tend to propose challenges to how buildings handle themselves and the way buildings might deteriorate over time. Of course, with the recent wildfires, [we now consider] whether or not they burn or don’t burn.
HJS: So, climate change and the wonkiness in which this zone in which we live in Los Angeles have affected us most recently. I want to pivot and talk about the pandemic year of teaching in 2020-2021 when we decided to homeschool our children and during the Fall Semester, we moved the family from Andover to California for the term while we taught on zoom to be closer to family in Southern California. The day we arrived to San Diego on September 6, 2021, the Dixie Fires were raging so fiercely that the skies were burnt orange for weeks in Northern California. Can you describe how these fires (963,309 acres burned) and even last year’s Park Fires (429,603 acres) have affected your thinking as an architect designing your own home in Los Angeles?
MK: Well, when we came back to Los Angeles, there were fires were going on outside of San Diego. There were wildfires in Los Angeles, and there were wild fires in the Bay Area. And I was like, “Oh, wow, the entire state is on fire!” Let’s say that most of the time you’re far enough from these wildfires that your house isn’t under threat, but the air quality is quite bad. I remember speaking to friends who had evacuated San Francisco and Oakland not because of the threat of fire but [because] they were trying to reach a safe haven so that they could breathe. Of course, the breath, breathing was very front-of-mind during the pandemic. Our friends had evacuated Oakland, but they didn’t even know exactly where they were going. Suddenly, other wild fires were breaking out, so they had to actually had to return back to the Bay Area because the direction in which they were headed, the air was getting worse.
If I had low-level anxieties at that point, these events triggered a high-level, more acute sense of climate anxiety. So knowing that we were planning to design and build our own home, I wanted to make sure that the house could be that safe haven. Through several referrals, I was able to reach a building envelope specialist consultant, a guy named Scott Kelly. He is at the forefront of specifying and building custom residential homes in California that try to model themselves on Europe’s passive house standards. This originates from a set of standards and certification for low-energy homes in Germany. Obviously, the climate is very different there, and they’re really protecting the homes from snow loads, moisture as well as very cold climates. These building envelopes are very thick, and they’re insulated in different ways, but the most important feature that we thought we could borrow from passive house standards, or this is what Scott Kelly does, is to produce a completely air- and water-tight envelope all around the exterior of the home.
Typically, the homes in California have attics [that] are ventilated. You want to prevent mold. You want cool air to push out the hot air that is gathering in the attic space and the rafters, and so there is air flow from the outside to the interior of the attics. What we’re discovering here with all these wild fires is that homes don’t necessarily burn from the outside in. The way that they’re burning is from the inside out. How does a fire jump a freeway? How does a fire go from wild land to the urban realm? That’s because of these high wind speeds that we’re getting. And these wind speeds are taking these hot embers a mile or two across the way, and they’re finding their way into the ventilation of these attics. The attics are sucking up these embers, and they’re lighting the insulation and the rafters on fire. So, the homes are burning from the inside out. Now, if we’re adapting these passive house standards to create an airtight seal…so think of a coffee thermos that you take on your way to work…the thermos is airtight and that is why the coffee stays hot. The same principle [applies to] a home – as long as it’s completely airtight. If it’s a hot day and you want the cool air to remain cool, then that airtight thermos keeps the air cool. If it’s cold outside and you’re heating up the living room, and you want the hot air to remain hot, that airtight thermos is going to keep it hot. Same principle. How this [envelope] works really well for fires is that if you have a thermos, then the embers can’t get inside the home when you have an airtight envelope. But likewise, how do you circulate fresh air [with an air-tight seal]? Well, what we’re doing is we are going to have two HVAC systems. One will be for heating and cooling; and a second entire system will be completely for ventilation. These things are called whole house ventilators. They take fresh air from a single point, bring that air into the home, and push out all the stale air. This is a very low energy system. And because it’s only pulling air in from a single point, you can put a HEPA filter at that point. So this goes back to my original anxiety over those 2020 wildfires and the smoke that seemed to be choking all of California. Let’s say, well, that during those weeks when the air quality index is really high, you would just make sure that your windows are closed, and you circulate the fresh air through the HEPA filter that is screening out pollutants. Basically, your home becomes a refuge. [Several other factors make our house fire-resistant.] Not only this, but because of that airtight envelope, embers are not getting in. We are also specifying a metal roof which is fire-resistant. Generally speaking, [the exterior] stucco is fire-resistant as well. Overall, I think at the end of the day, we’re paying a slight premium, although ultimately, I don’t think it’s that much more [in terms of cost since] we are getting a pretty fire-resistant home and a safe and healthy home. Whatever premiums we are paying now will be offset by the initial primary goal which is to have a very efficient home [which means] your energy costs are quite low.
HJS: Now that I’m hearing [all of this] articulated, instead of the Rotund House, we should have called it the “signed, sealed, and filtered: our house” [Stevie Wonder song chorus involved here]. It’s totally sealed and filtered!
MK: I didn’t know our house was going to get a jingle as well. But the “signed” part does have to do with the laborious toiling it took to get the permits to build this house.
HJS: Final question, and I know this question is probably worthy of a book if not a lecture, but what are your thoughts in the aftermath of the brutal and devastating Eaton (14,117 acres) and Palisades (23,713 acres) and now the Hughes fires up in Santa Clarita, as we start to think about rebuilding homes and neighborhoods as the fires have burned more than 12,000 structures according to Cal Fire estimates? What would you do as an architect if you were in charge of rebuilding homes and redesigning the urban landscape?
MK: This is a huge question. There is this notion of “disaster capitalism” that Naomi Klein advanced. After any great disaster, capitalists will come in and exploit the situation and try to profiteer off of it. Instead of that being the default, I think it would be great to take this chance to build much better and build more resiliently, and maybe even rethink how these plots are divided. How single-family homes can be reconfigured in order to create a much more diverse, equitable, and joyful way of living in these communities. I’m thinking specifically of Altadena which had such a strong, diverse, and communal culture of neighbors. Hopefully, those qualities not only can persist but also can be augmented.
Immediately as an architect, I think, if you rebuild these homes, there are simple measures that can be taken. [Put] fireproof Class A materials on the exteriors. Remove the ventilation. And possibly take away gas utilities and electrify everything because when you completely electrify a home, you have a high possibility of renewing that energy in the long-run. We have to think very carefully about how cities are not just merely aggregations of private interests. [We have to imagine] that we can bundle up homes and bundle up lots and build them in a way that are much more sensitive and create much more of a choreographed and well-designed relationship amongst all of these tiny little parts that they may produce aggregates that are not only more resilient to wildfires but also recreational Public Commons for the community. I think there is a lot to think about. Unfortunately, that is just not how the American system works. The American system tends to lead with short-term thinking and private interests rather than approaching an entire region with a smarter implementation strategy. But one thing [that’s] very clear is that we can no longer constantly sprawl out our cities. We have to think about a richly-textured urban matte condition where you have [in our cities] variations of high- and low-density, ecological park space for human enjoyment, as well as [planning for] resilient ecologies.
HJS: I hope that our mayor Karen Bass and her conversations with her former [mayoral] opponent [Rick] Caruso are starting to think through this rebuilding process that will take into consideration not only architects but the various stakeholders of Los Angeles as they plan for this renewal, rebuilding, and revival.
MK: and a more chaotic future.
HJS: Thanks Max!
MK: You’re very welcome. Thanks for the opportunity to chat.
About Hijoo Son
Hijoo Son is a historian, teacher, writer, and mother. Recently, she founded an education consultancy after thirty years in the classroom to continue her life’s work of teaching. Currently, she is working on two book projects including an education memoir, co-written with her eldest child, about the lessons learned and experiences gained attending eight radically different schools. A second book titled Bodies in Motion: Art and Identity is about five artists living in diaspora whose stories resist hegemonic narratives about displacement and trauma, told through the intimate lens of the individual artistic journeys that defy metanarratives. These book topics represent the wide-ranging experiences and worlds that she inhabits. One part of this world is the custom home that she and her husband have been dreaming of building for the past couple of years. Called The Rotund House, the home design is high functioning with fire-resistant features.
About Max Kuo
Max Kuo is a founding partner of the studio ALLTHATISSOLID and a Lecturer at UCLA Architecture and Urban Design. Max has been a Visiting Critic at Syracuse University, MIT School of Architecture, Tongji University, Harvard Graduate School of Design, and several universities in Seoul. He has previously practiced in the offices of Reiser + Umemoto and Fernando Romero Enterprise and prior to entering architecture, Max was an artist-in-residence at the Whitney Museum, Independent Studies Program and Red Gate Gallery in Beijing.
Max’s recent writings and design practice explore pluralism in contemporary culture and the creative and paradoxical effects of digital networks on architectural form-making. Max’s writings have been published in architectural journals such as Log, Pidgin (Princeton), Thresholds (MIT), Mas Context (Chicago), and Pool (UCLA).







